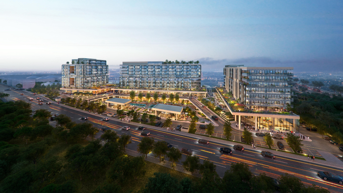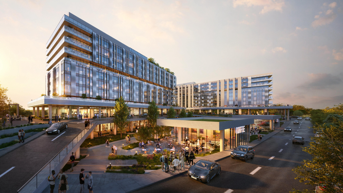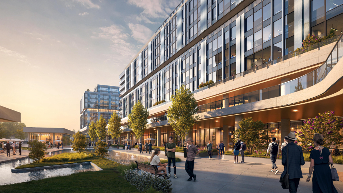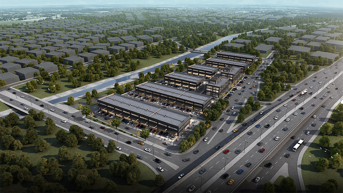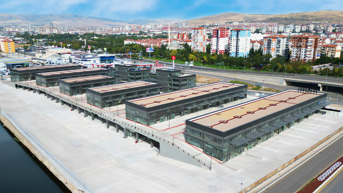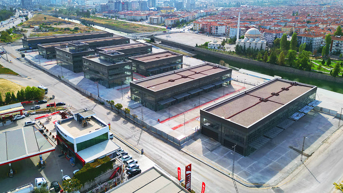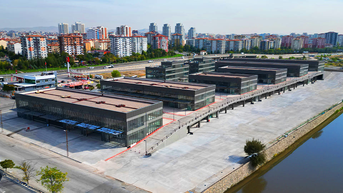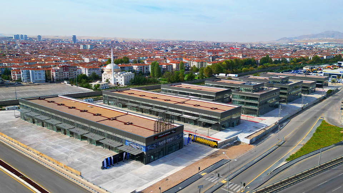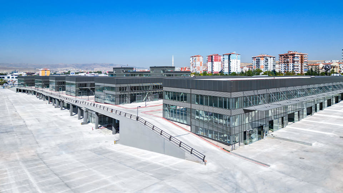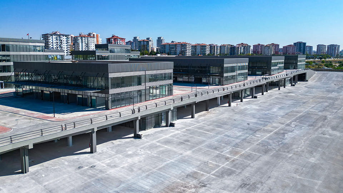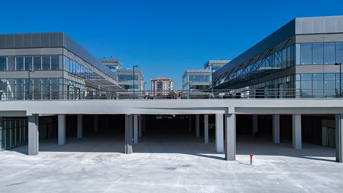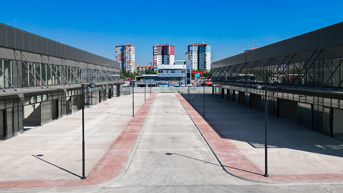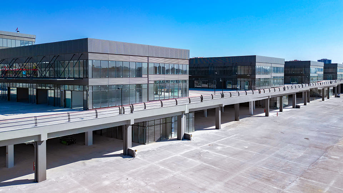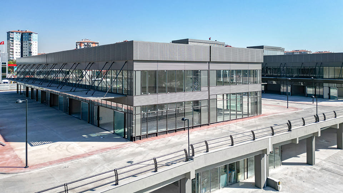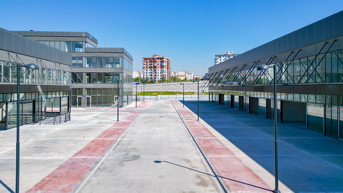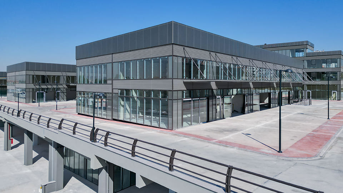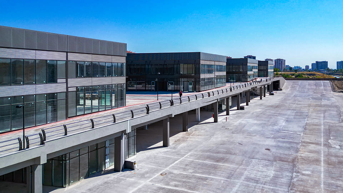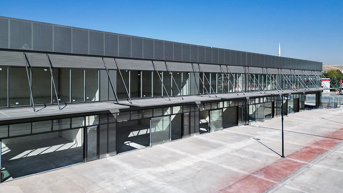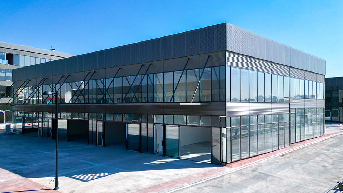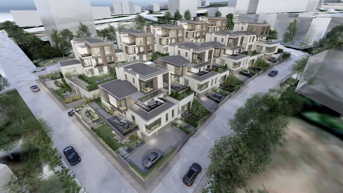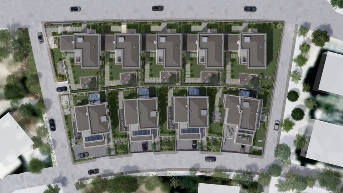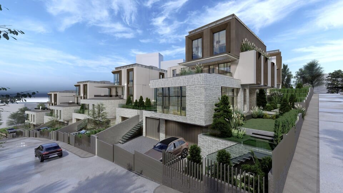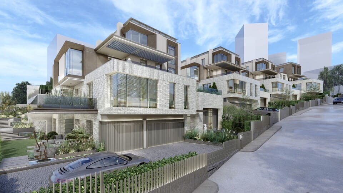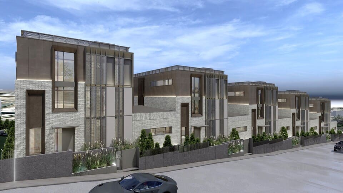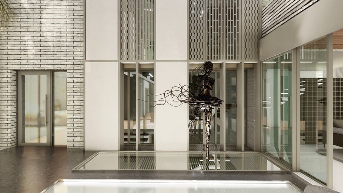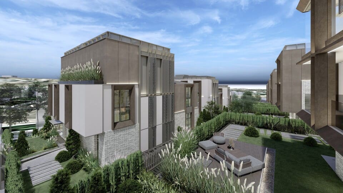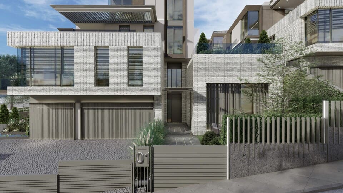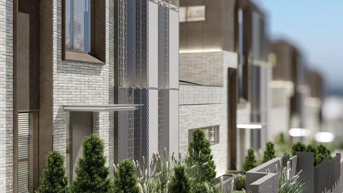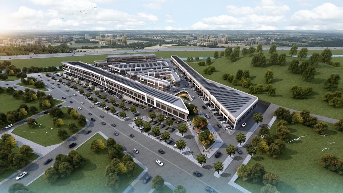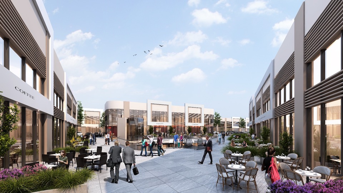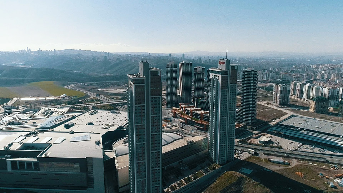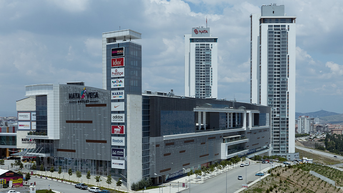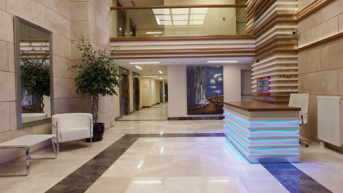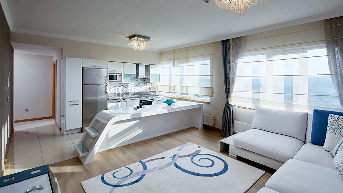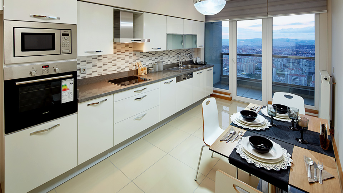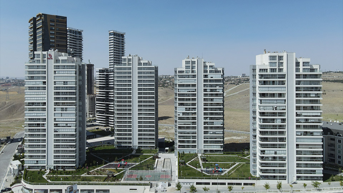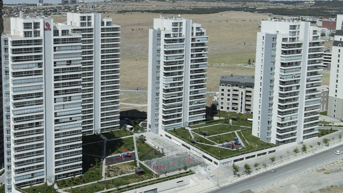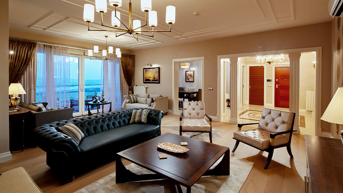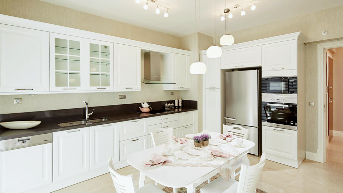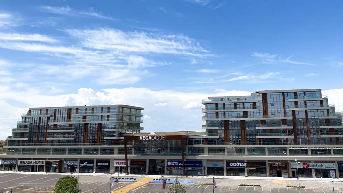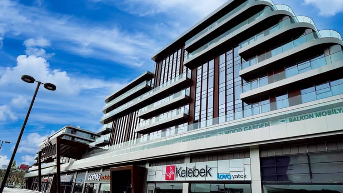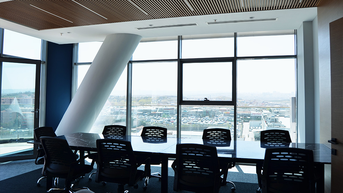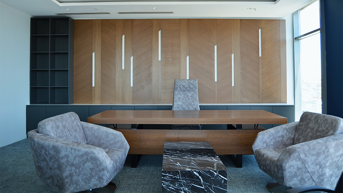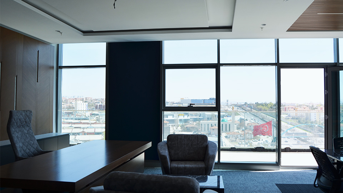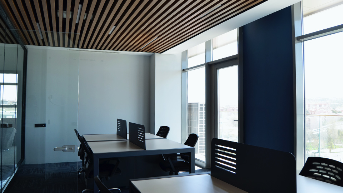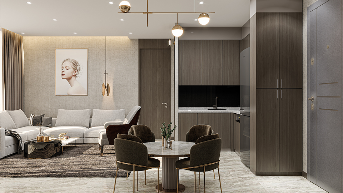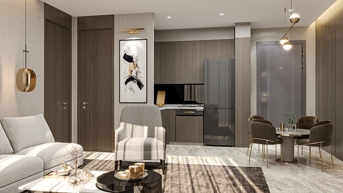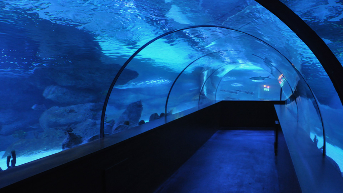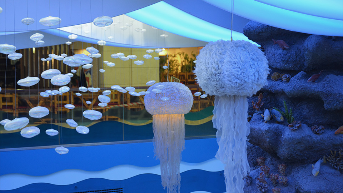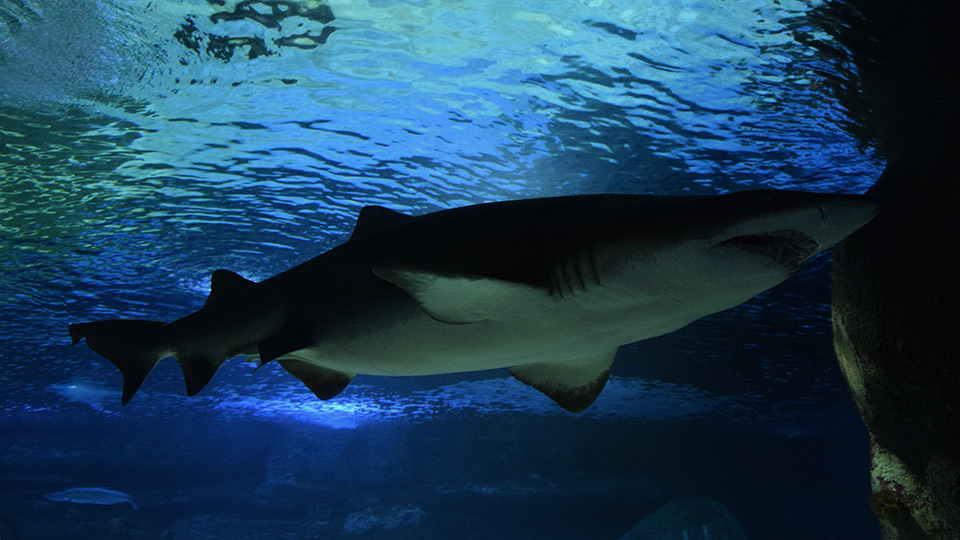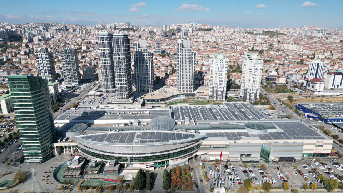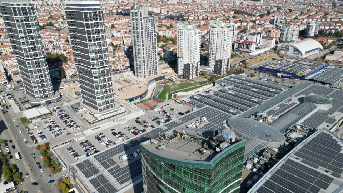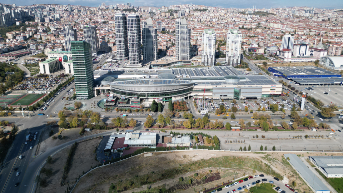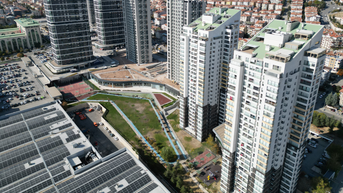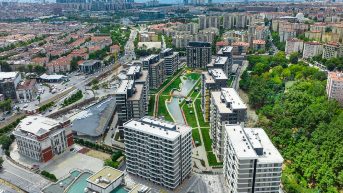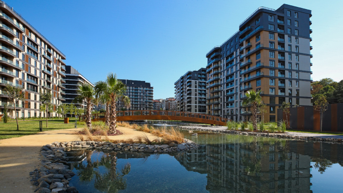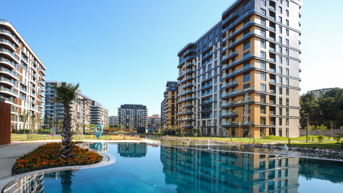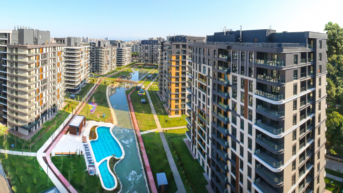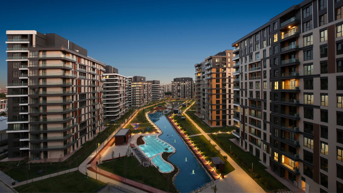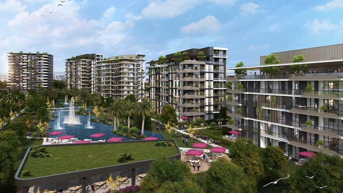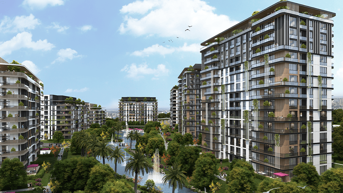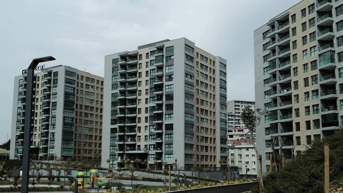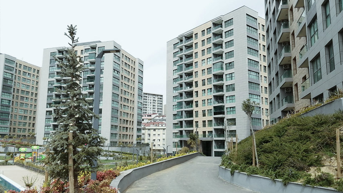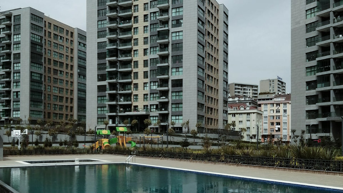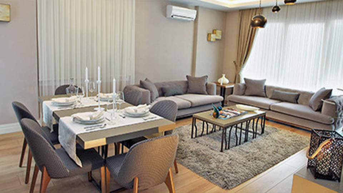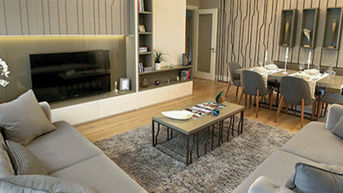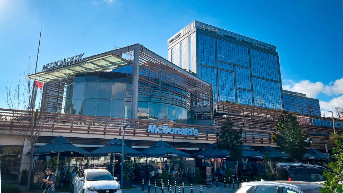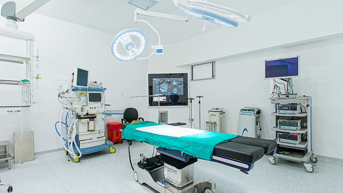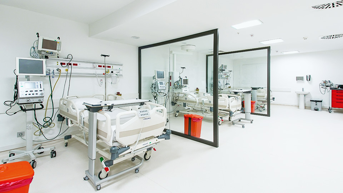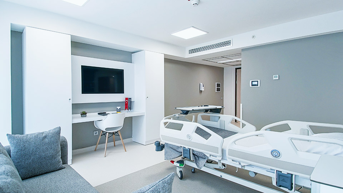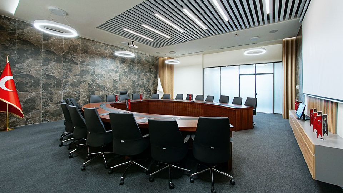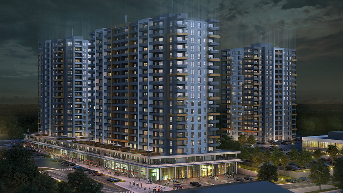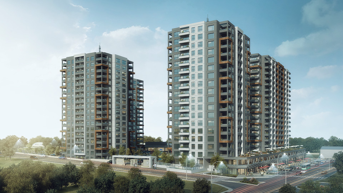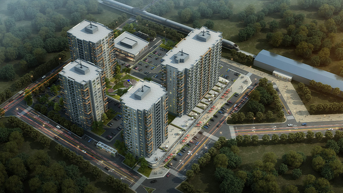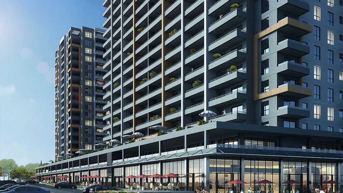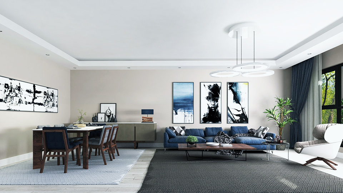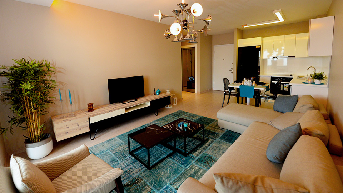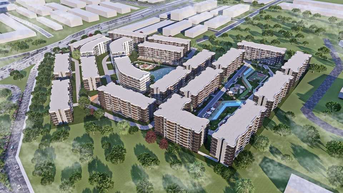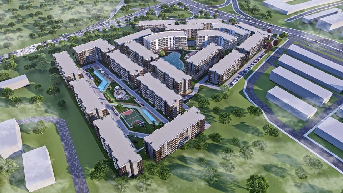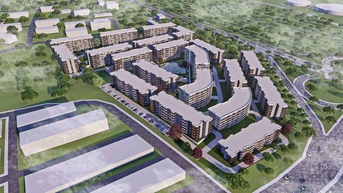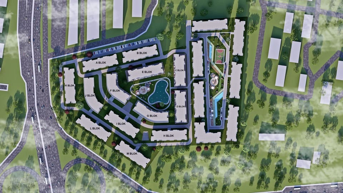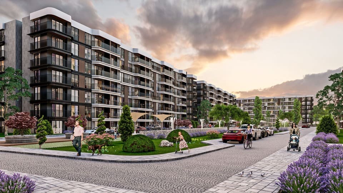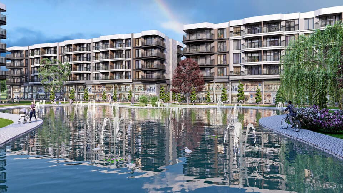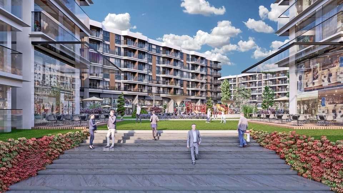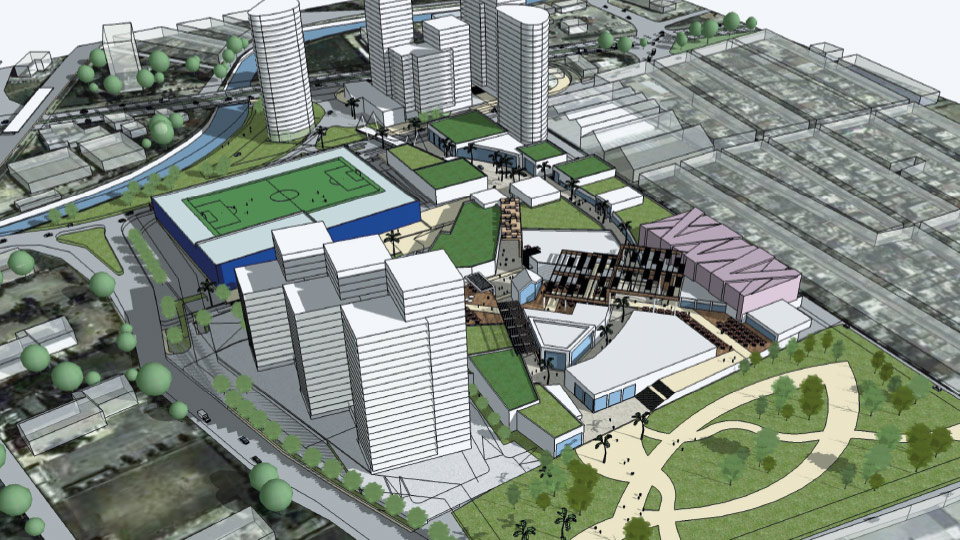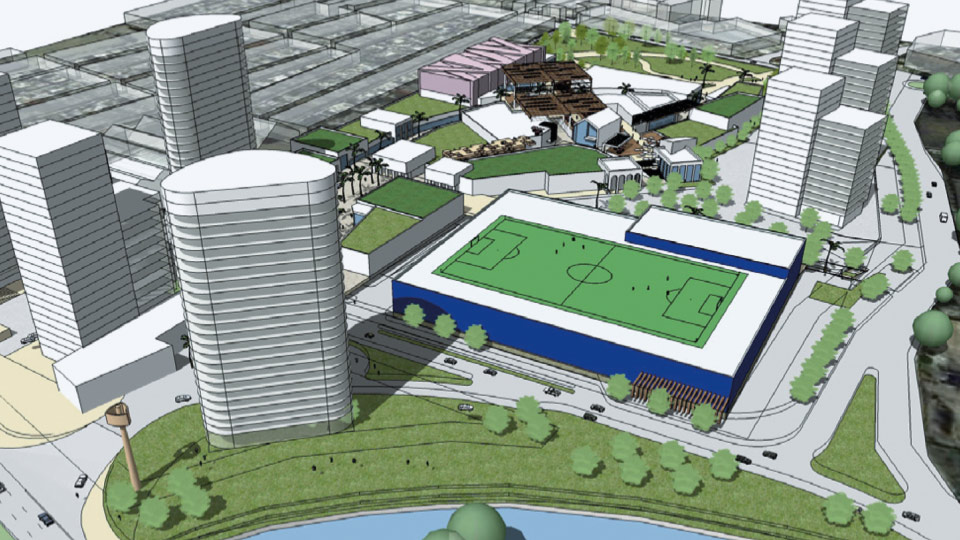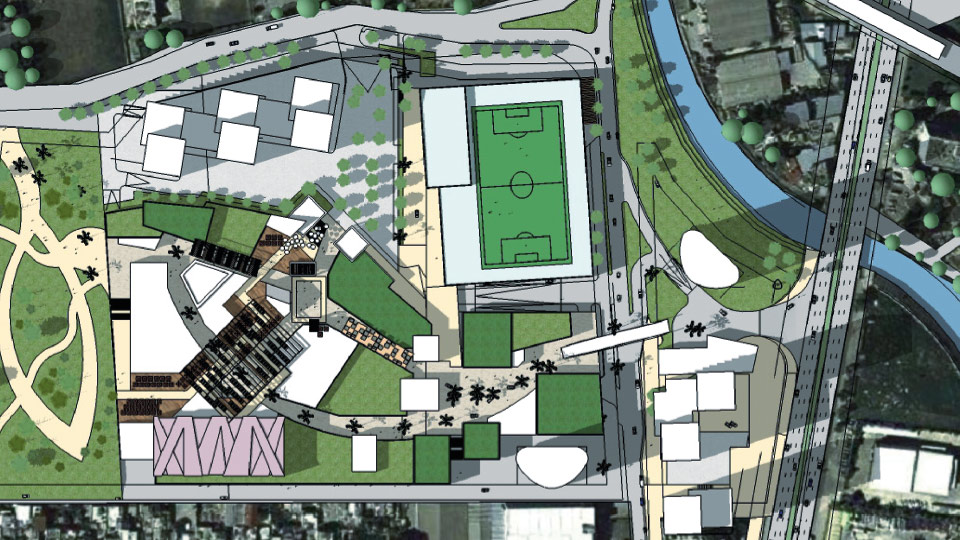Vega Center
Project Features
Total construction area of 105,344 m2.
Total 46,266 m2 of saleable office and commercial space.
73 commercial areas and 339 offices in 4 blocks.
Indoor and outdoor parking lot for 1.182 vehicles on 2 floors.
On the most popular location of Ankara.
Office and open shopping mall concept.
Modern architecture.
More information: Vega Center
Vega Otonomi
Project Features
Automobile and commercial center.
209 independent units Office & Gallery.
Indoor and outdoor parking lots.
Wide range of transportation possibilities.
Central location.
More information: Vega Otonomi
GOAT Villas Bilkent
Project Features
A spectacular spot in Bilkent 3, Ankara overlooking the whole city.
4-storey, 3 types of villa options.
680 m2 - 750 m2 gross area.
250 m2 - 400 m2 open landscape areas.
High quality materials.
Unique design and unique architecture.
More information: GOAT Villas Bilkent
MEGA Şaşmaz
Project Features
700 independent sections.
Total indoor area of 160,000 m2.
2 basement floors, lower ground floor, upper ground floor and 7 office floors.
Large storage volumes.
More information: MEGA Şaşmaz
Nata Vega Residential Towers
Project Features
2 blocks with 46 floors, 151 m high.
369 flats with 1+1, 2+1, 3+1, 4+1, 5+1, 6+1 options.
A complete living center with Nata Vega AVM right next to it.
10 minutes to Çankaya, 20 minutes to the airport.
Spectacular Elmadag and Ankara Views.
24 hours uninterrupted entrance - exit controlled security system, closed circuit camera system, fire alarm and alarm system, fitness center, pool, sauna.
Parking for one car for each flat.
More information: Nata Vega Residential Towers
Nata İncek Residences
Project Features
160 residences in 4 blocks with 22 floors (basement + ground floor).
11 shops and social facilities.
Spreading over 16.000 m2, 12.000 m2 of the project is green area.
Fitness center, sauna, Turkish bath, swimming pool, playgrounds and walking tracks.
Covered parking area for 2 cars for each flat.
24 hours supervision with CCTV system.
More information: Nata Incek Residences
Vega Cadde Residence&Office
Project Features
Total construction area is 70.000 m2.
161 office complexes.
Resizable office options.
In a central location, 3 minutes from the metro.
Indoor and outdoor parking area for 1,030 vehicles.
Spectacular Ankara view.
Mall + Housing + Office project.
More information: Vega Cadde
Aqua Vega Aquarium
Project Features
Total indoor area of 6,000 m2.
A huge aquarium with 4.5 million liters of water capacity.
With its 98 meters tunnel, it is Turkey's longest aquarium in the mall.
Consisting of 25 different aquariums and hosting more than 12,000 sea creatures, Aqua Vega Aquarium hosts more than 250 wild creatures.
More information: Aqua Vega Aquarium
Antares Residences 1st Stage
Project Features
Established on an area of 50,000 m2.
Flat with 6 blocks, 1+1, 2+1, 3+1, 4+1, 5.5+1, 5+2 options.
24 hours uninterrupted entrance - exit controlled security system, closed circuit camera system, fire alarm and alarm system.
There are 1,552 car parks in total, 1,358 of which are closed and 194 are open.
42.000 m2 landscape area and 20.000 m2 green area.
There are 3,900 m2 of indoor social facility block, 485 square meters of ornamental pool, walking tracks, playgrounds, indoor swimming pool, fitness center, sauna and fin bath.
More information: Antares Residences
Antares Residences 2nd Stage
Project Features
Established on an area of 50,000 m2.
6 blocks, 840 flats with 1+1, 2+1, 3+1, 4+1, 5.5+1, 5+2 options.
Security system with 24 hours uninterrupted entrance and exit control, closed circuit camera system, fire alarm and alarm system.
There are 1,552 parking lots, of which 1,358 are closed and 194 are open.
It has a landscape area of 42,000 m2 and a green area of 20,000 m2.
There are 3,900 square meters of indoor social facility block, 485 square meters of ornamental pool, walking tracks, playgrounds, indoor swimming pool, fitness center, sauna and fin bath.
More information: Antares Residences
RAMS Garden Bahcelievler
Project Features
There are 796 apartments from 2+1 to 5+1.
It is on the most precious land of Bahcelievler with a total project area of 74.500 m2.
There is a 210 meter long pond along with 33.000 m2 green area.
There are endemic plants around the habitat and there is a shopping street.
More information: RAMS Garden Bahcelievler
Tempoint Residences
Project Features
A total of 468 flats with 1+1, 2+1, 3+1 and 4+1 options.
24 hours uninterrupted entrance - exit controlled security system, closed circuit camera system, fire alarm and alarm system.
Outdoor adult and children's pool, jogging and walking tracks, playstation room, lush green areas and playgrounds.
MEDICALPARK Hospital
Project Features
It serves in the A+ segment with its 22.000 m2 closed area.
It has a capacity of 250 beds with the concepts of Suite Room, Connection Room and Standard Room.
The hospital, which provides services with adult, newborn and coronary intensive care units along with all its main branches in its service network, also has the technical equipment and infrastructure that can rapidly develop in line with the needs.
Hittown
Project Features
4 blocks of 48m height and 2 blocks of commercial area with a total area of 90,000 m2.
1+1, 1.5+1, 2+1, 2.5+1, 3.5+1, 4.5+1, 5+1 flat types and street shops.
It is next to Istanbul Yolu Metro station and Atatürk Olympic Park.
Spectacular forest and Ankara view.
Security system with 24 hours uninterrupted entrance and exit control, closed circuit camera system and fire alarm system.
There is a fitness center, indoor children's playground and a parking lot for one car for each flat.
More information: Hittown
